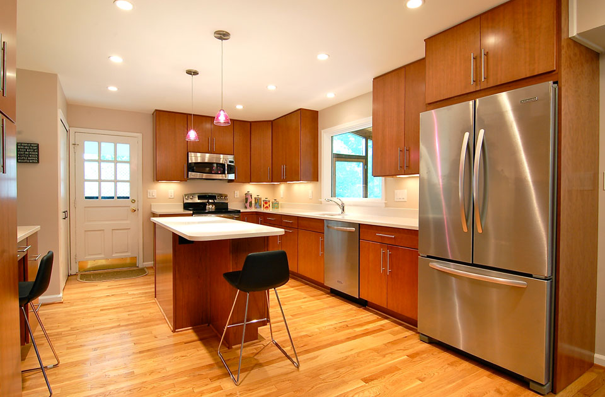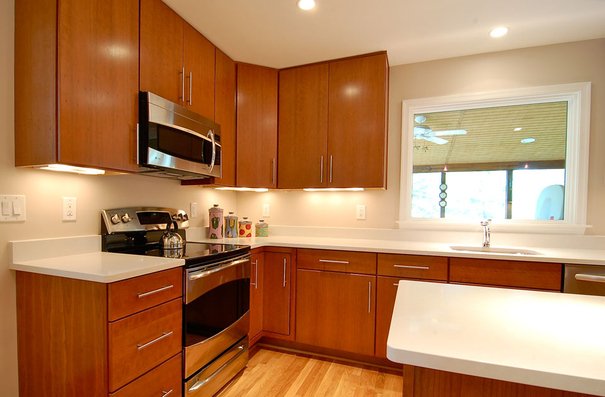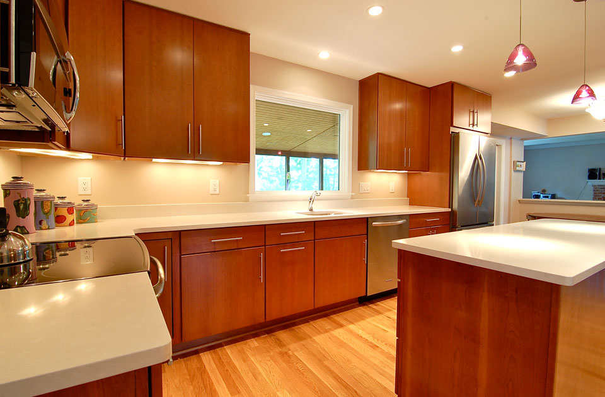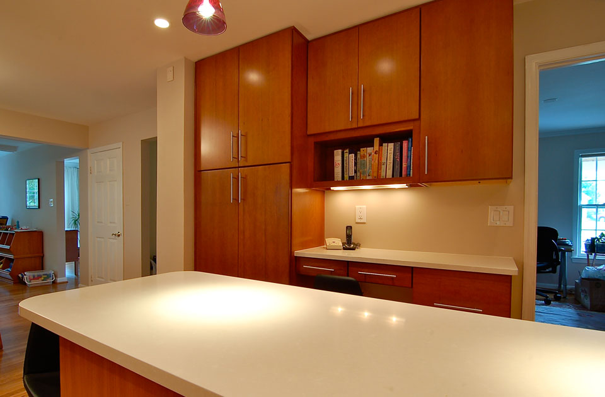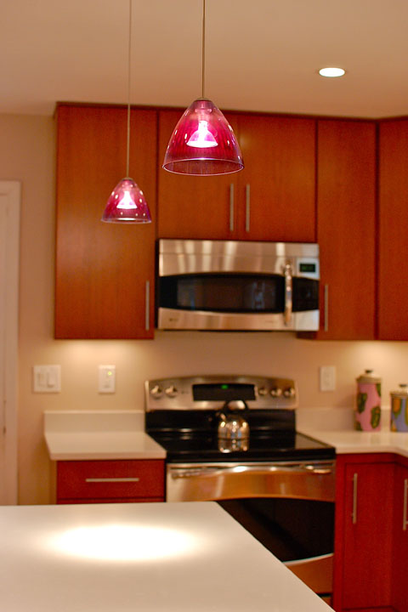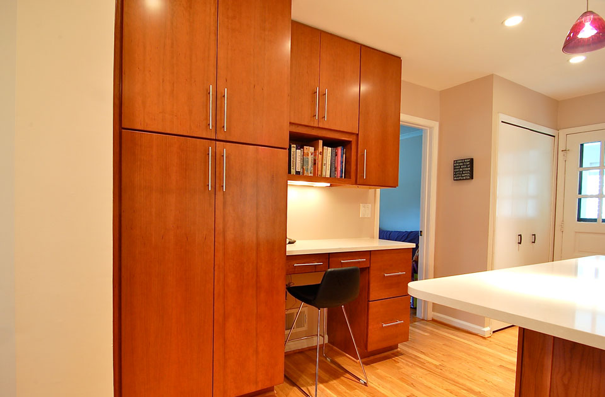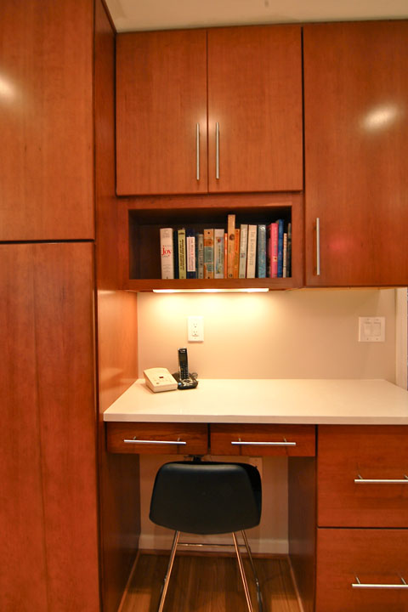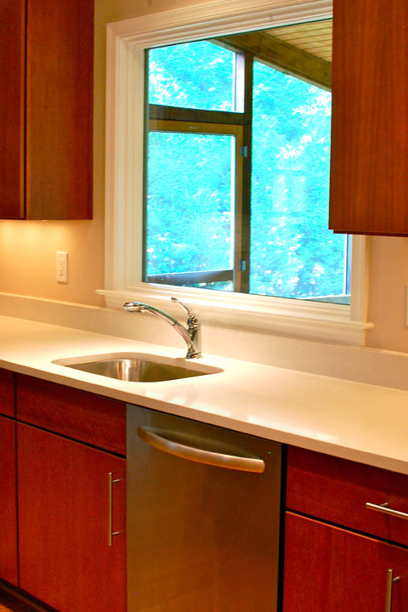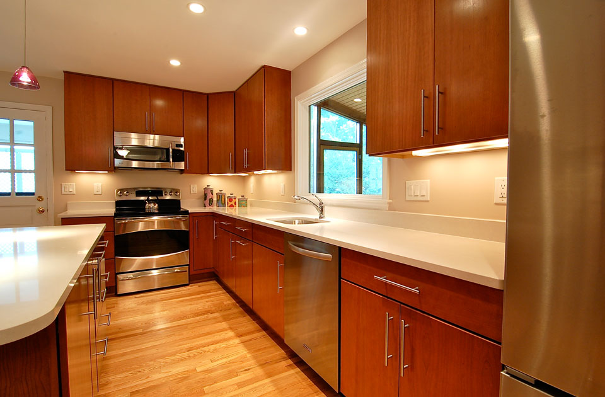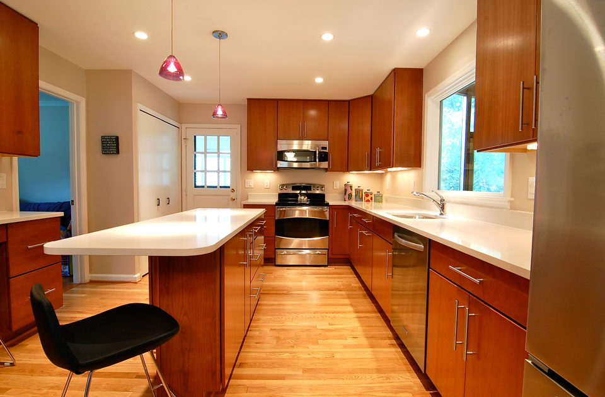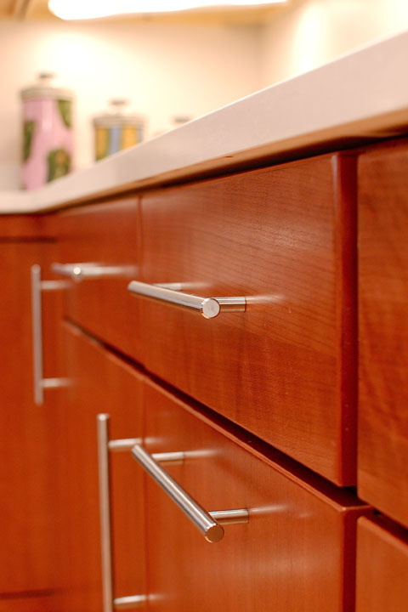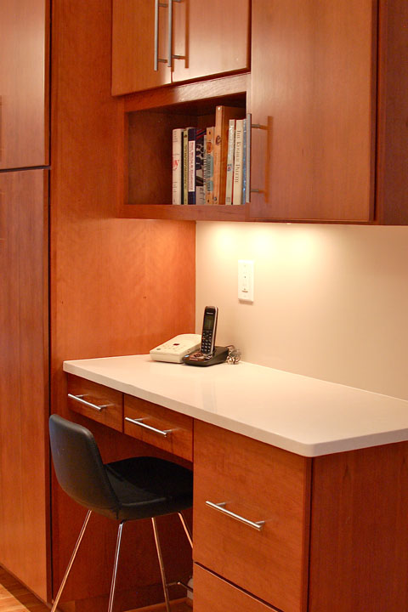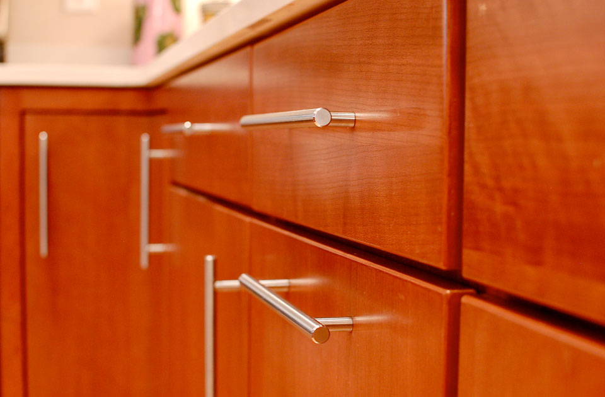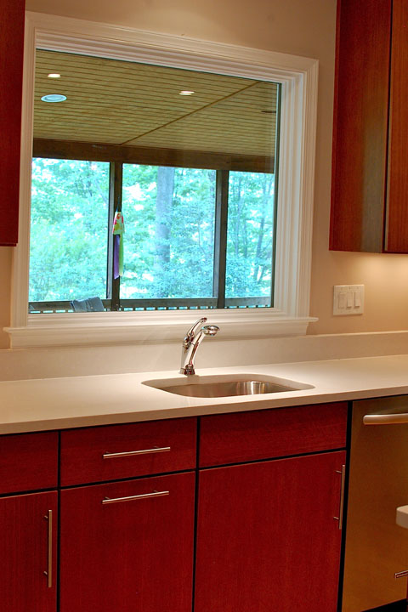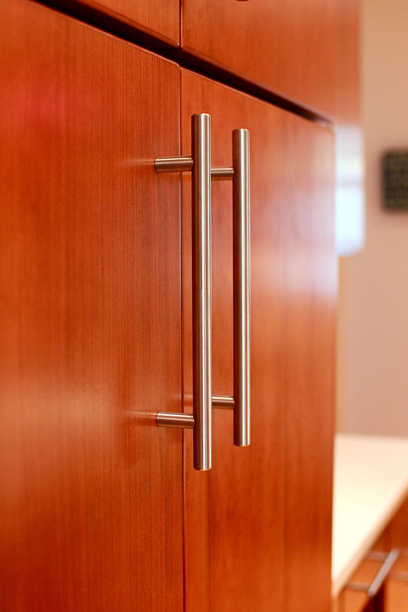Regency Estates
Although this kitchen had recently received a facelift, its design was not suited to today’s modern, active young family. Also, the existing small window limited the view of the extensive back yard, and limited the available daylight, Finally, the existing laundry/ mudroom adjacent to the kitchen was determined to be taking up square footage that could be put to far better use improving the storage space and efficiency of the kitchen. In the new kitchen, we removed the existing laundry/mudroom and created a new laundry in the basement. We removed the two existing small windows and brought increased light into the kitchen with a single picture window, which also yields a commanding view of the screen porch and backyard. A new central island replaces the existing peninsula; the existing hardwood floors were extended throughout the new kitchen.
