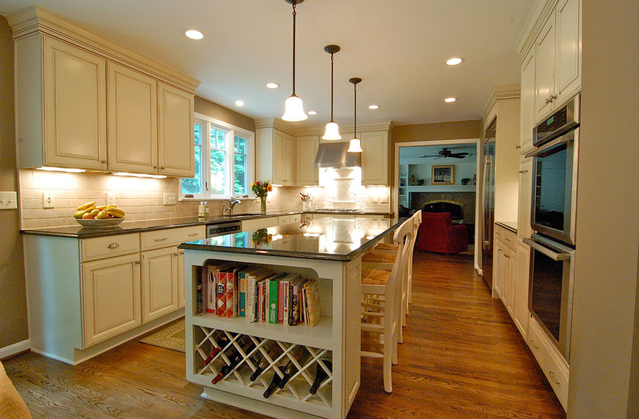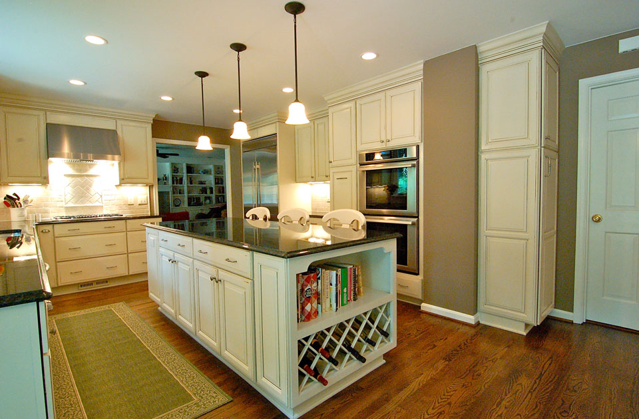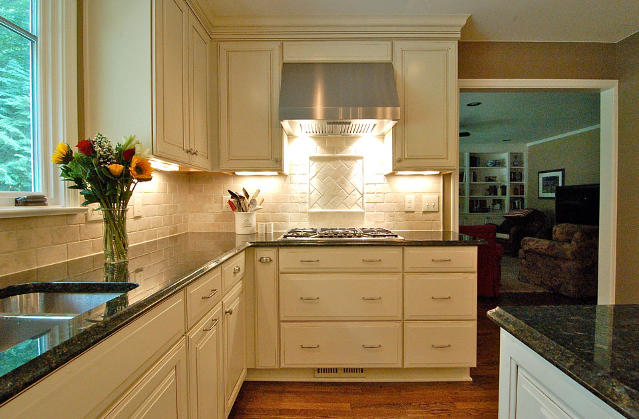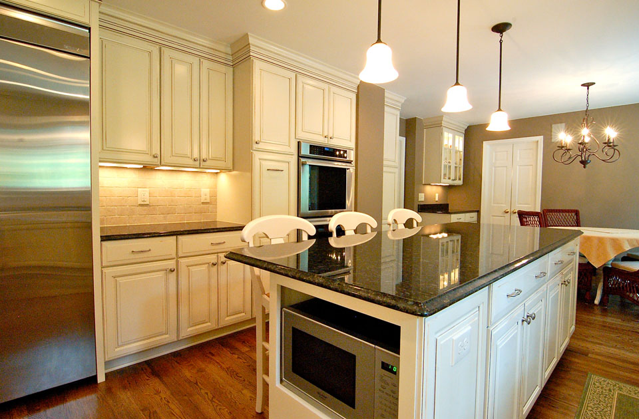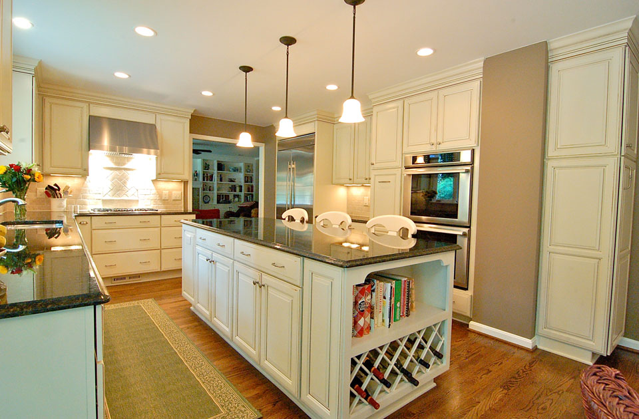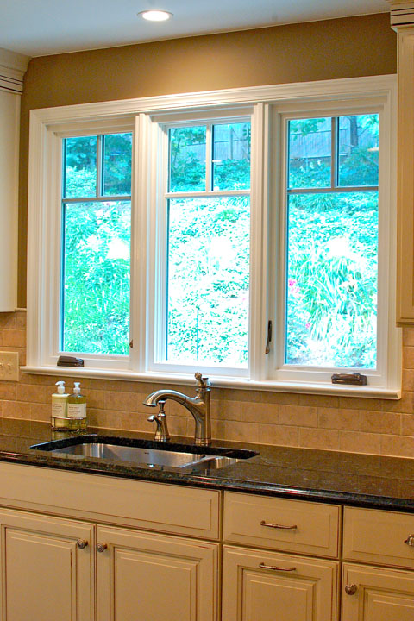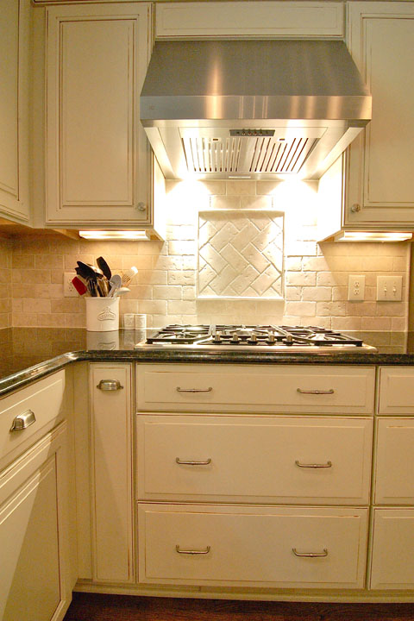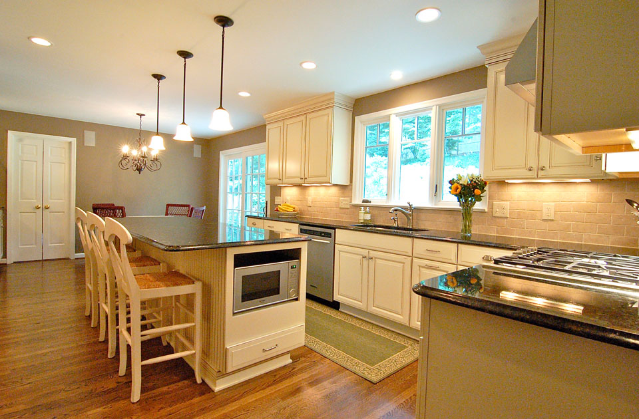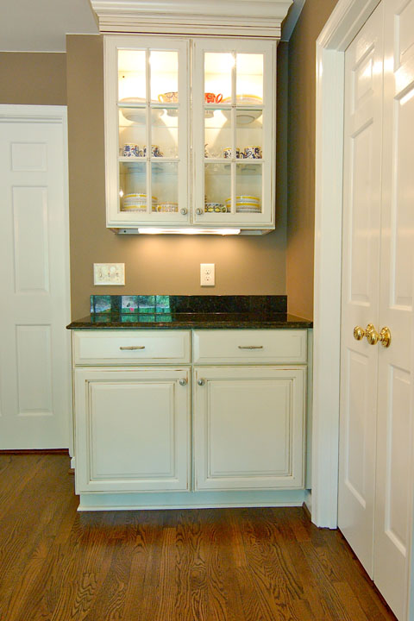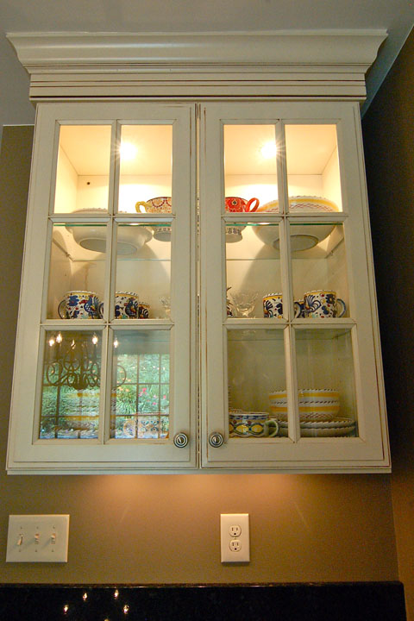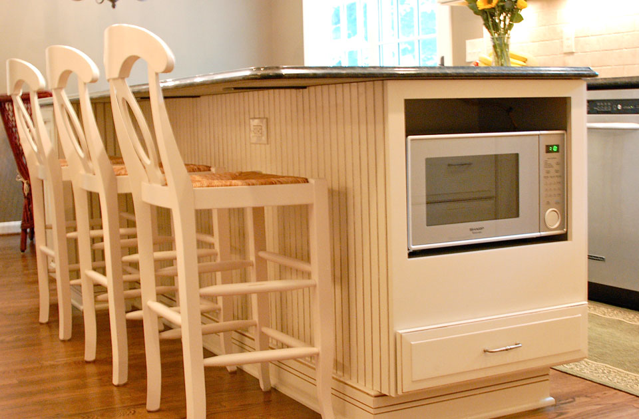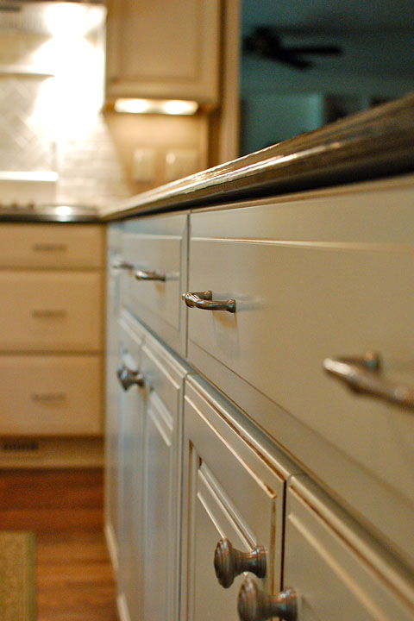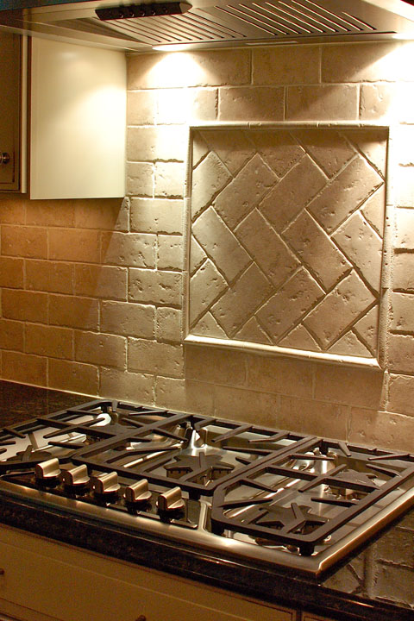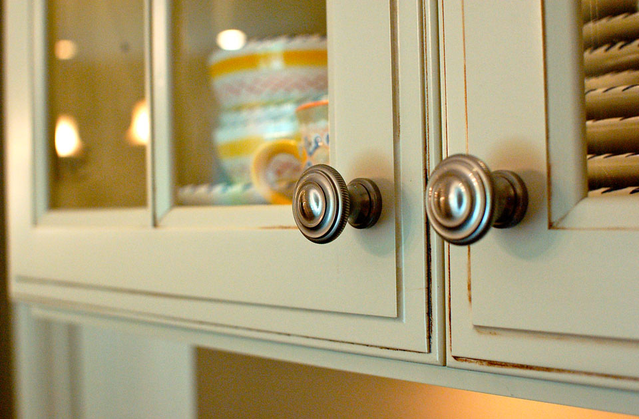Potomac Village
This spacious home was a perfect candidate for updates. Working under an architect’s guidance, we removed existing false ceiling beams and crown molding, along with a partial partition between the dining area and kitchen. The existing finish flooring was removed and replaced with new hardwood to blend with the rest of the first floor, so that the entire kitchen feels larger. Finally, by increasing the height of the wall cabinets from 30” to 36” and reducing soffit height to 6”, we were able to achieve a classic look with increased storage, while still being able to conceal ductwork. We also replaced the existing window unit and sliding door with high quality custom units.
